|

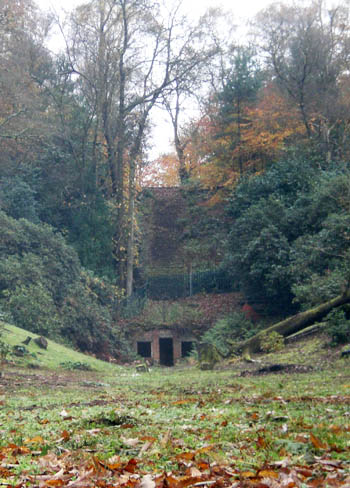 Deepdene Grotto - Surrey
Deepdene Grotto - Surrey
Deepdene Avenue
Dorking
Surrey
United KIngdom
RH5 4AZ
Arthur Mee wrote of Deepdene in 1938 that the Duke of Norfolk lived here. Benjamin Disraeli is believed to have written part of his novel Coningsby here and John Aubrey the 17th century antiquarian, said that Deepdene gardens gave him so much pleasure that he never expected any greater enjoyment except in the kingdom of heaven. Deepdene owes its name to its distinctive topography: it contains a steep-sided, narrow dene, or dell, described by John Evelyn in 1655 as like an amphitheatre. Queen Victoria's Osborne House was inspired by Hope's house at Deepdean. In spite of the praise however, Deepdene House has not survived and the grotto, which can still be seen in the gardens lies derelict and neglected.
Sequencing pre 2016 Illustrations:
1. The mysterious grotto from a distance
2. The grotto, derelict and neglected with what is believed a 1940s entrance facade that does little to enhance its appearance.
3. The original flintwork inside at the central recess where there was once a statue, in part concealed behind what is clearly a later wall.
4. The flintwork steps near the caves entrance.
5. Original flintwork as you enter the caves that were subsequently converted to the war time control centre.
This account was written in 2015. If you read on you will learn of the transformation resulting from extensive renovations carried out in 2016. As a result the Deepdene Trail now enables visitors to enjoy this stately parkland with its restored features.
The estate dates back to medieval times. Charles Howard established his house at 'Dibden' as it was described by John Evelyn when he diarised it on 9 August 1664. Howard's family had owned most of the Manor of Dorking for centuries. His grandson, also Charles, went on to build a Palladian mansion on the site in the 1760s and continued to spend his summers at Deepdene even after becoming 10th Duke of Norfolk in 1777. The estate was laid out with ornamental gardens as fashionable in the mid-seventeenth century.
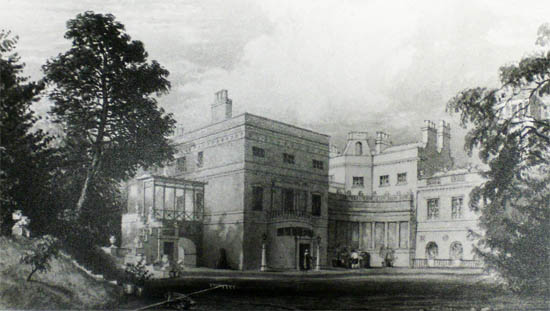
Deepdene House in circa. 1820 and in the early twentieth century.
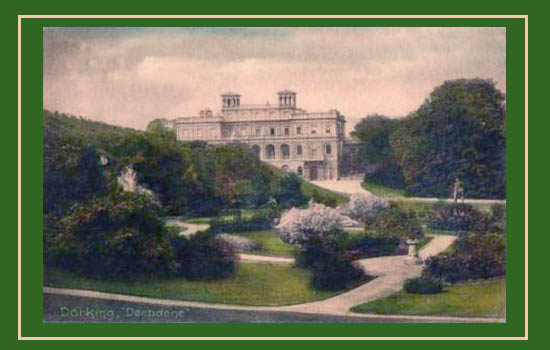
In 1808 banker Thomas Hope, one of the richest men in England, bought the Deepdene estate. At this height of the regency architecture period the house was fashionably remodelled by the architect, William Atkinson for Hope. He enlarged the house with orangeries, conservatories, a library and galleries, filling it with antiques, sculptures and works of art. The estate was further extended by the acquisition of the Chart Park and Betchworth Castle estates. Work was completed in 1819 and eventually Deepdene was occupied by his son, the MP Henry Hope. During the ownership of Hope's son, Henry, the grounds stretched twelve miles in circumference from Box Hill to Brockham. Thereafter it was let before being sold in 1917.
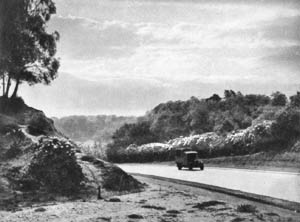 In the 1920s the estate was broken up as some of the grounds were developed for housing. The house became a grand hotel. A pioneering new bypass of Dorking town (see picture right), was cut through the gardens on the west side in 1932/3. This arguably ruined the gardens by dividing the estate. The end of the 1930s saw the house purchased and occupied by the Southern Railway. This prevailed throughout the Second World War and Deepdene never again reverted to residential use. The House was demolished in 1969 and the office blocks erected. Now the typically 1960s Kuoni office block occupies the location albeit some of the gardens survive in neglected condition behind in the dene.
In the 1920s the estate was broken up as some of the grounds were developed for housing. The house became a grand hotel. A pioneering new bypass of Dorking town (see picture right), was cut through the gardens on the west side in 1932/3. This arguably ruined the gardens by dividing the estate. The end of the 1930s saw the house purchased and occupied by the Southern Railway. This prevailed throughout the Second World War and Deepdene never again reverted to residential use. The House was demolished in 1969 and the office blocks erected. Now the typically 1960s Kuoni office block occupies the location albeit some of the gardens survive in neglected condition behind in the dene.
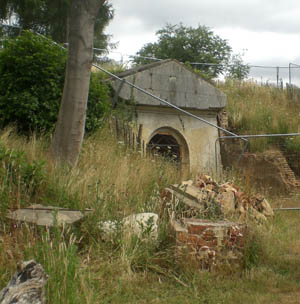
Picture left - The Hope Mausoleum lies in ruins a couple of hundred yards to the south of the grotto.
In the gardens there are a number of underground interesting features however. High on the hill at the rear of the office block is a temple erected by Thomas Hope. In 1813/14 Chart Park, which adjoined the Deepdene, was purchased by Henry Philip Hope from the representatives of Charles Talbot, and given to his brother Thomas to be added to the Deepdene Estate. In 1814, to commemorate his brother's gift of Chart Park, Thomas Hope had erected a Temple, affectionately inscribing it Fratri Optimo - HPH. The Temple ultimately became a target for vandalism and was demolished c.1955. The Hope Mausoleum was built a short distance away c.1818 following the death of Thomas Hope's 7-year old son Charles in Italy.
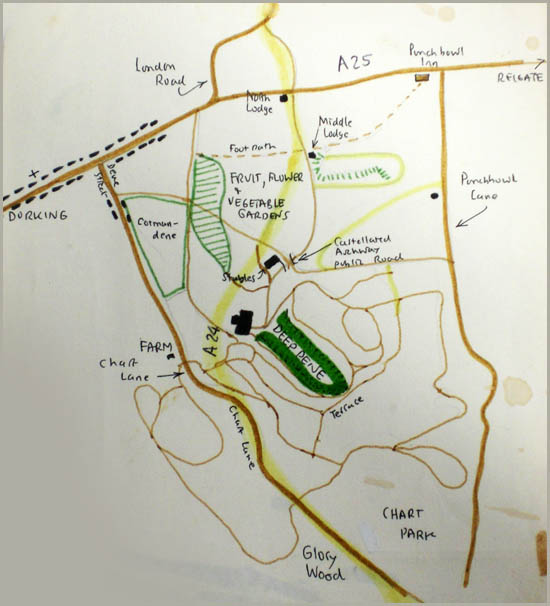
The gardens sketch map with the route of the Dorking By-pass overlain in yellow. (source: Dorking Museum)
As one climbs the valley, on the right are three intriguing bricked up entrances to underground workings. When the Southern Railway took over Deepdene House for its wartime headquarters it discovered that there were natural caves in the grounds. These caves had been acknowledged nearly 300 years before in the diaries of John Evelyn after he visited on 1st August 1655. Because of the natural protection afforded by the location of the caves in the Upper Greensand strata, they were transformed into a bunker to house both the sites switchboard and the railway Traffic Control. Alongside the entrances is an impressive flint work winding staircase to a higher level path. The tunnels have been well recorded by Subterranean Britannica and pictures of the interior are on their web site (click website below to view). The threat of asbestos contamination now make the caves a hazard to explore however.
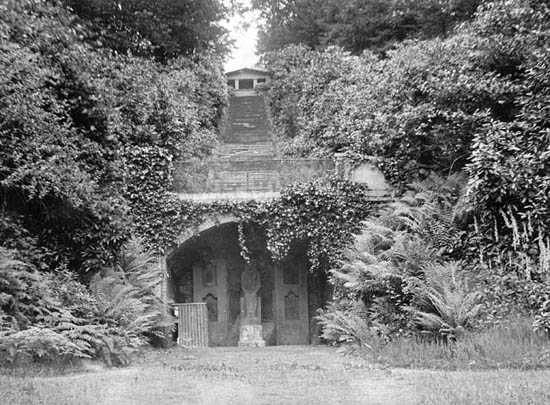
The Grotto photographed before the second world war. The Temple can be seen on the hill top.
Climbing further up the hill the next feature that comes to notice is a peculiar underground grotto. It comprises a single arched chamber with doorway entrance with windows either side. Inspection of the interior reveals four side niches on the back wall with a larger panel in-between. This latter panel reveals flint work, albeit apparently concealed behind a later brick wall lining the chamber. The floor is of rounded pebbles. The nature of the structure suggests that there may be a tunnel behind but detailed research has not been able to verify this. It is rumoured that a tunnel was once started to link up with the former natural caves mentioned above. It apparently collapsed and was abandoned. To the right of the entrance there are steps concealed beneath the ferns enabling visitors to climb past the grotto.
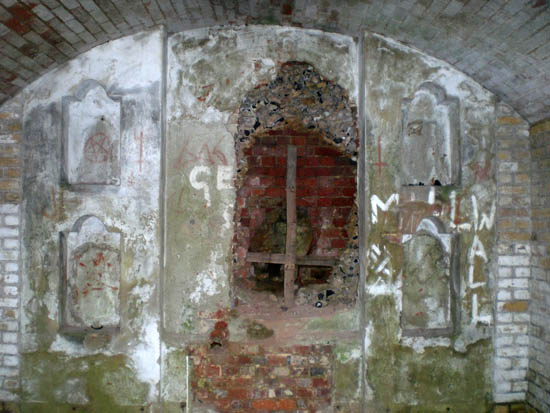
The Grotto interior in the 21st century showing the niches and the central recess where the statue once stood.
All the garden features are in a poor state of repair and in recent years there has been an initiative by local groups to restore them. To date some tidying up has been done but the ultimate goal is still to be achieved. There is no formal public access to the gardens but the car park at the rear of the office block enables the gardens to be viewed. The Mole Valley District Council are seeking Heritage Lottery Funding to restore the grounds including the grotto. One task to be considered for the grotto is the removal of 20th century brickwork to reveal the original interior. The estate belongs to Kuoni who occupy the offices. In due course it is hoped the Council will lease the garden area and create a footpath linking the various parts of the original estate that survive.
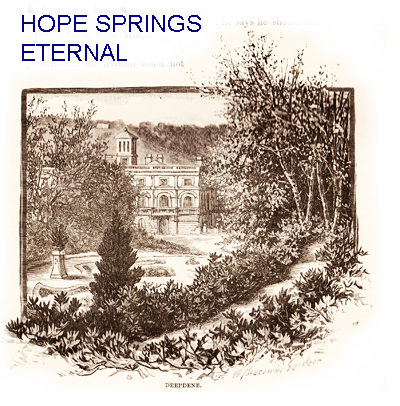
- THE DEEPDENE TRAIL
- a project to restore the Park and Gardens.
In July 2015 Mole Valley District Council (MVDC) announced their plans for a two year complete restoration of the ruinous and forgotten Deepdene estate, making it a public gardens and recreation area. Assisted by Heritage Lottery Funding this nationally significant country house garden will be brought back to a landscape that will compare favourably with the most famous of stately homes.
The project has a number of stages, the first being to consolidate under MVDC ownership those parts of the estate that survive. This amounts to about 130 acres in total. Much of this land has recently been upgraded to Site of Nature Conservation Importance status. There will then commence a program of restoration of all the key garden features, including the Grotto, commencing with the Mausoleum in 2015. The Grotto restoration is scheduled for year 2 and will include removal of the World War II frontage. The interior will seek to recapture the style and format of the early print above. 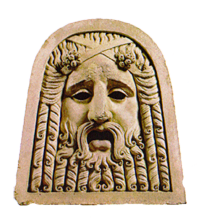 The grounds will then be linked with a 7 mile circular footpath taking walkers to all key features with Brockham Green as a half way point. It will include Betchworth Castle. A planned way marker is shown right. The grounds will then be linked with a 7 mile circular footpath taking walkers to all key features with Brockham Green as a half way point. It will include Betchworth Castle. A planned way marker is shown right.
The result will be a stately park that Dorking can be proud of and a landscape that dovetails well with the ethos of the North Downs National Park proposals elsewhere. For further details and involvement contact grotto@thepas.co.uk
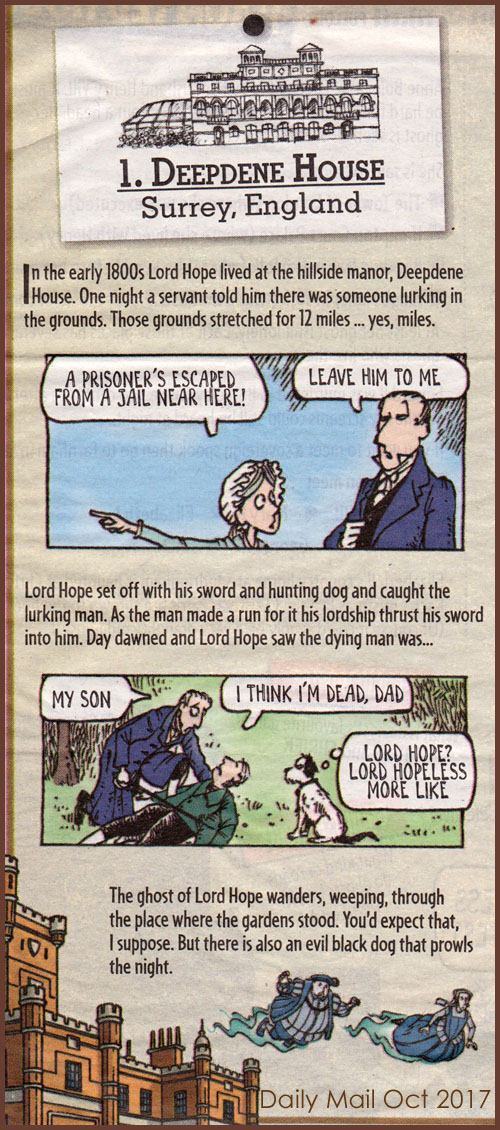
NEWS UPDATE - December 2016 - The Embattled Tower with its restored flintwork steps.
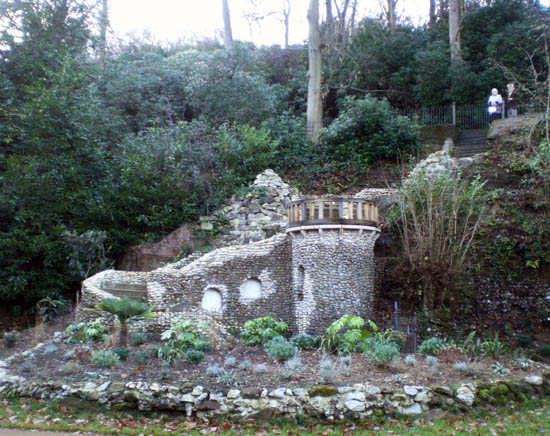
NEWS UPDATE - October 2017 - The grotto with its original styling restored.
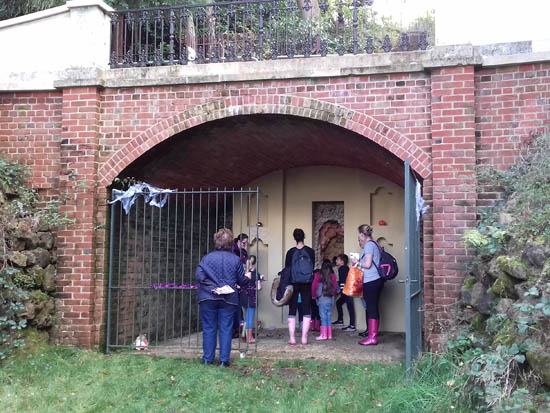
NEWS UPDATE - December 2016 - The Hope Mausoleum.
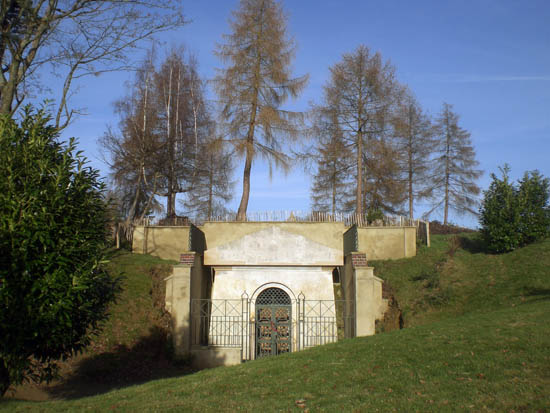
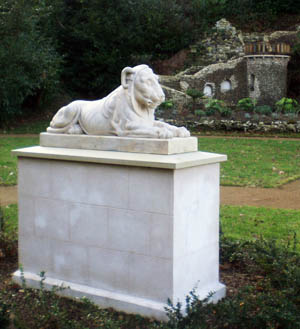
Click Coady the Deepdene lion left for the Deepdene Trail and click Web Site below for information on the Southern Railway underground wartime control centre.
Website: Click Here
ADDITIONAL INFORMATION
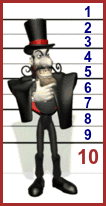

GREAT BRITISH GROTTO GRADING
Click to go to Grotto.Directory home page
The map below dates from the early part of the 19th century and sets out the house and formal garden layout. The grotto lies midway up the valley that heads south-south-east from the house identified as 'Deepden', now demolished and replaced by office blocks.
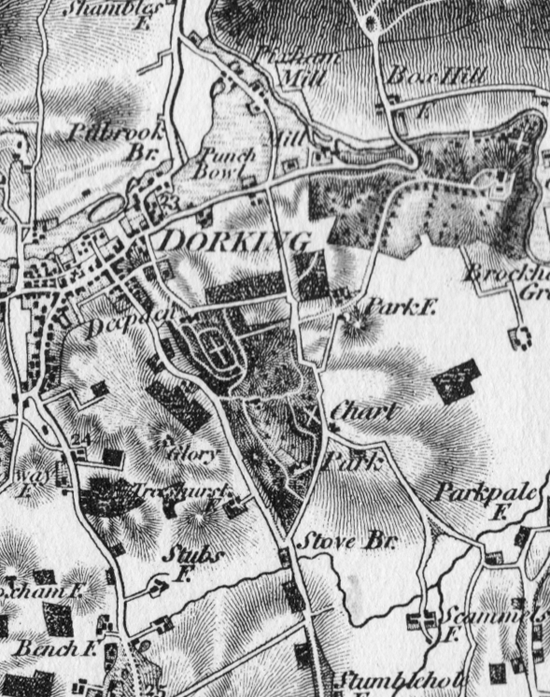

The Friends of Deepdene is a wildlife conservation group with a keen interest in local history. In particular they are dedicated to restoring the historic landscape features on the old Deepdene Estate in and around Dorking. Their web site contains many historic images of Deepdene garden features. For more details click the icon left.
We thank the staff at Dorking Museum, particularly Lenka Cathersides, for help in collecting information for this web page. Also Yvonne Durell for subsequent guidance.
CONSTRAINTS
Not open to the public, On private property
FACILITIES
Grottoes - more than one
LANDSCAPE
Country town/village, Rural
REGION
England - Southern
THE FEATURES PRESENT
+Cared for and maintained in good condition, +Dark and mysterious chambers and cave like spaces, +Internal stonework that is natural, recycled or simulated to give a subterranean decor, +Stunning setting and location, GRADED FOUR
|




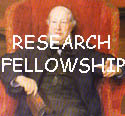






 Deepdene Grotto - Surrey
Deepdene Grotto - Surrey