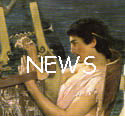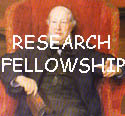|

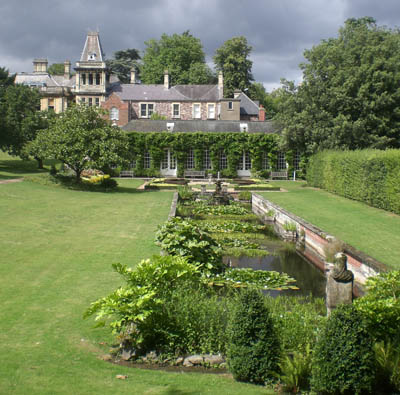 Goldney Grotto
Goldney Grotto
Goldney House
Lower Clifton Hill
Bristol
Avon
Somerset
United Kingdom
BS8 1BH
Telephone: +44 (0)117 954 5501
Goldney House, also known as Goldney Hall, was built in 1724. It is a listed building and occupies a hilltop position at Clifton overlooking the city of Bristol and Brandon Hill. The description "Hall" relates to its recent use as the halls of residence for University of Bristol students.
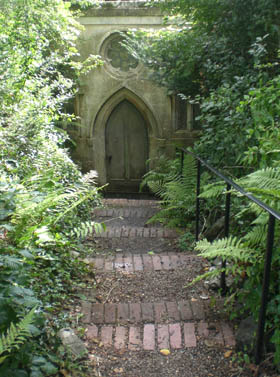 The creation of the house and gardens is inextricably linked to the fortunes of the Goldney family. Thomas Goldney I originally came from Wiltshire to Bristol. Here he flourished and established his family as Quakers.
The creation of the house and gardens is inextricably linked to the fortunes of the Goldney family. Thomas Goldney I originally came from Wiltshire to Bristol. Here he flourished and established his family as Quakers.
Thomas I's son Thomas II was a successful entrepreneurial businessman and in 1705 purchased the Clifton property. He developed the house and grounds from the 1720s using the profits from financing sailing voyages around the world and investments in industry. His inspiration for the Grotto in the grounds is believed to have originated more in the tales of Aladdin, Ali Baba and Sinbad rather than the Italianate garden movement. Thomas II did however make a tour of Europe in 1725 and in Utretch was intrigued by the grotto on the Zijebalen estate. His son Thomas Goldney III thereafter did much to develop the house and particularly the gardens and the theming of the grotto may have resulted from childhood memories of exotic tales. He never married and was considered somewhat eccentric by some.
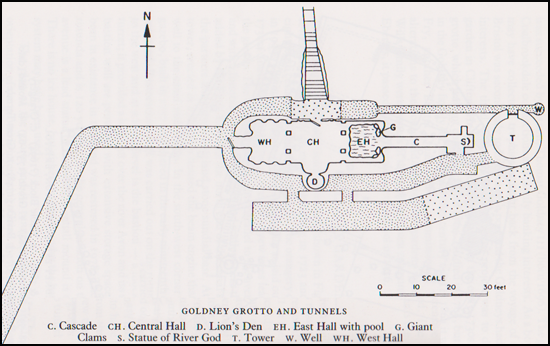
Goldney House was owned by several generations of the Goldney family until the 1850s when it passed to the Fry family of chocolate fame. It then passed to the Wills family of cigarette fame before coming into the ownership of the University of Bristol in the 1950s. The Goldney family were Quakers and had interests in banking, lead works in Flintshire and were agents for Coalbrookdale industrial enterprises.
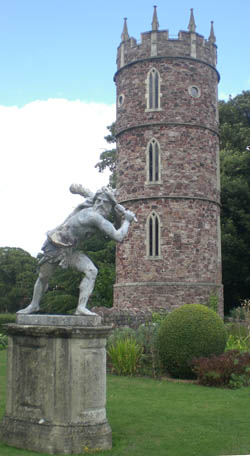
Gardens and grotto
The historic English Landscape Garden style grounds, created by Thomas Goldney III, include an orangery, gothic tower and grotto. The Goldney House gardens encompass a 10-acre site and are known for their follies. Thomas Goldney III never married and directed his energies into developing the house and grounds between 1731 and 1768. It is recorded that in 1762-5 Thomas Paty was employed in "grinding, gooping and laying" tiles for the grotto, confirming the time span over which the cave was constructed.
The Goldney's first major landscape project in 1737 was the construction of the Grotto as the centrepiece of the gardens. The first part of this scheme was to build a tunnel, so that they would not have to cross the public footpath that divided the estate. The Grotto itself was not completed until 1764. It is one of only a few grottoes in Britain with both a shell room and running water, The water was originally pumped from a depth of 120 feet by a steam powered beam engine and pump located in 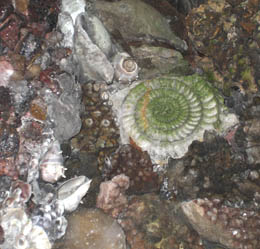 the tower above the grotto. It is believed to be the first ever application of a beam engine for non-industrial purposes. The tower also provided a castellated viewing point for visitors inspecting the gardens. the tower above the grotto. It is believed to be the first ever application of a beam engine for non-industrial purposes. The tower also provided a castellated viewing point for visitors inspecting the gardens.
A flight of steps leads down to the Gothic entrance to the grotto. The grotto is approximately 36 ft (11 m) long by 12 ft (3.6 m) wide and consists of 3 chambers, divided by pillars encrusted with quartz crystals including local Bristol diamonds.
Bristol diamonds were something that the area around St Vincent's Rock and the Avon gorge was noted for over the centuries. Described by Camden in 1586, they were so plentiful that they could easily fill a bushel. Owen in 1754 notes their use in grottoes and this is contemporary with the Goldney House creation. These quartz or calcite crystals could be found in many colours and Mr Goldney is recorded as employing seven men to collect these replications of precious stones. Thereafter the Bristol diamonds were not as prolific as previous however.
As well as the extensive use of Bristol diamonds other aspects of the grotto included skylights which provided illumination to the cavern. The chambers are extensively decorated inside with shells, quartz, furnace slag resembling volcanic lava and rock crystal and include over 200 species of shell brought back from such locations as the 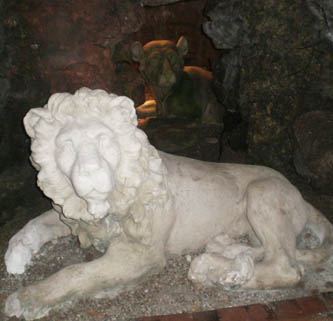 Caribbean, and African waters. As visitors enter the main chamber they find themselves in a pillared hall with a water cascade, rock pool, distant statue of a river god and a lion's den. Caribbean, and African waters. As visitors enter the main chamber they find themselves in a pillared hall with a water cascade, rock pool, distant statue of a river god and a lion's den.
The central chamber houses the life size figure of a lion with a lioness sitting in a den behind. However the original Bathstone lion now sits on the terrace outside and was once painted; in fact its resemblance to the real thing was so striking that it frightened lady visitors. Another chamber hosts a seated river god with water running from an urn over giant clams into a pool. 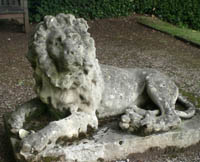 The roof of the central hall is composed of Bath stone carved into the shape of stalactites. The roof of the central hall is composed of Bath stone carved into the shape of stalactites.
On a panel on the door is the portrait of a lady, 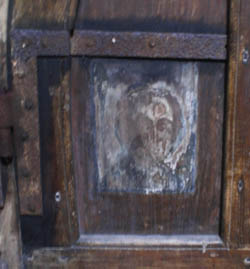 thought to be Ann Goldney (1707-96), the younger sister of Thomas Goldney III. A lengthy passage with a right angle bend leads to the lower garden area. thought to be Ann Goldney (1707-96), the younger sister of Thomas Goldney III. A lengthy passage with a right angle bend leads to the lower garden area.
Arthur Young in his tour diary of 1765 describes the interior at some length and considers the grotto most praiseworthy. He notes the lion and remarks how this terrifies visitors rather than adding mystery to the mythology. He also remarks on the proliferation of shells, fossils, coral and seaweed with Bristol stone in profusion. Other aspects noted include the Tuscan pillars and the water pouring from the urn of the river god.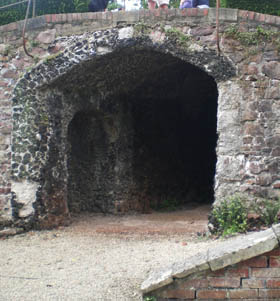
The Grotto has been designated by English Heritage as a Grade I listed building. It is opened to the public during the annual Hall open day and to students at various occasions throughout the academic year. The landscape garden is also used for weddings and receptions.
Illustrations:
1/2. Goldney House, the Orangery and the Canal. / The River God and cascade.
3. The subterranean main entrance to the Grotto.
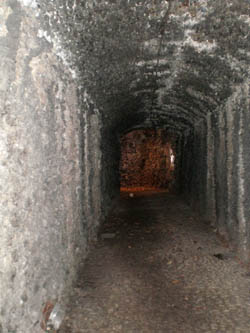 4. Plan of the grotto.
4. Plan of the grotto.
5. Hercules and the Tower that once held a steam powered beam engine.
6. The walls encrusted with crystals, shells and fossils.
7. The Lion's Den.
8. The original Lion.
9. The door portrait.
10. The entrance from the lower gardens.
11. The tunnel connecting the two entrances.
12. The cascade enters the pool.
13. Windows to the outside world.
14. Pillars encrusted with Bristol diamonds reach up to a ceiling of rock and stalactites.
15. Eighteenth century industrial steam engine. In 1764 The Tower was built to house the "Fire Engine". This was the steam driven pump that pumped water from the well to the canal and cascade. Engine parts were manufactured in Coalbrookdale.
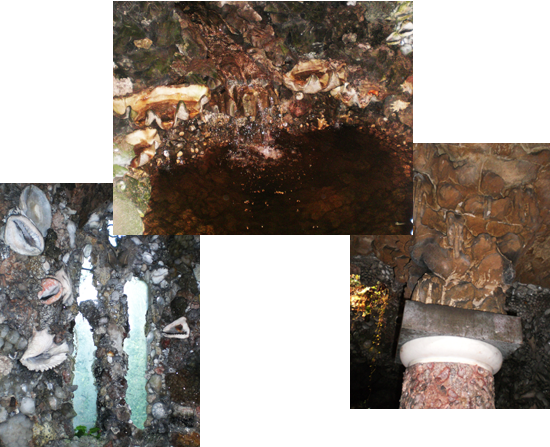
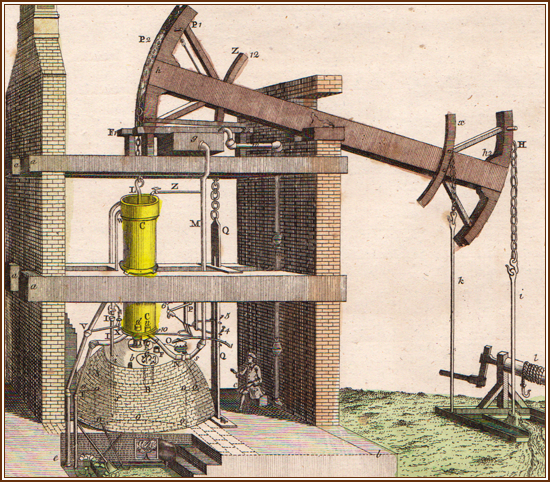
We wish to acknowledge the assistance of Angela Nutbrown M.A. for her guided tour of the gardens on behalf of the University of Bristol.
Further reading - Natural History of the Goldney Garden Grotto (1989) Savage R J C. reprint from the Journal of the Garden History Society vol.17, no.1.
ADDITIONAL INFORMATION



GREAT BRITISH GROTTO GRADING
Click to go to Grotto.Directory home page
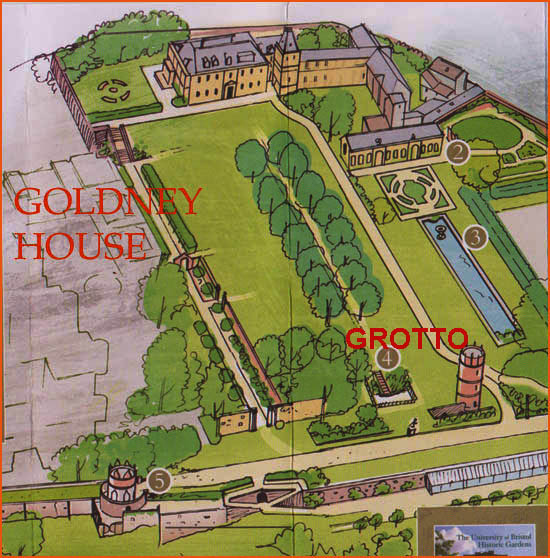
CONSTRAINTS
Not open to the public, On private property
FACILITIES
Conducted Tours of Locality, Grotto - just one, Weddings venue
LANDSCAPE
City Centre
REGION
England - Southern
THE FEATURES PRESENT
+A created provenance that links it to ancient mythology or legend, +Cared for and maintained in good condition, +Crystals and/or minerals, either natural or simulated, +Dark and mysterious chambers and cave like spaces, +External rock structures, either real or simulated, +Fossils and/or shells incorporated into the decor, +Internal stonework that is natural, recycled or simulated to give a subterranean decor, +Sacred spring or integral water feature, +Stunning setting and location, +Viewing points from within to an intriguing landscape outside, GRADED TEN Top Score WOW!
|


